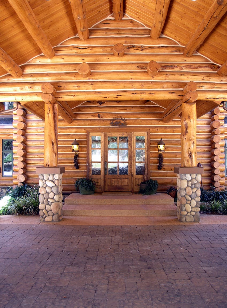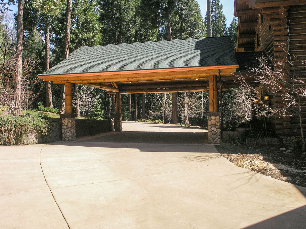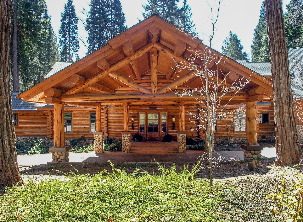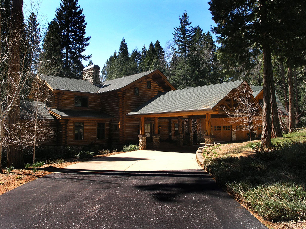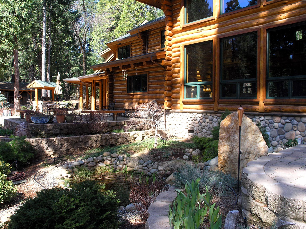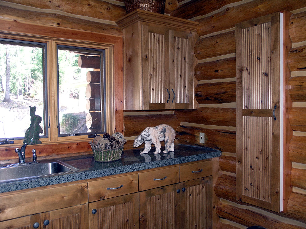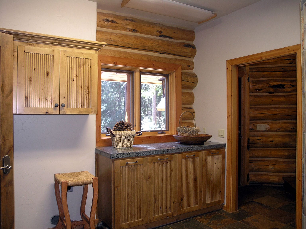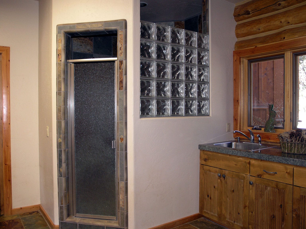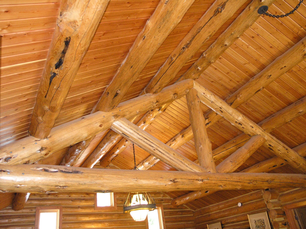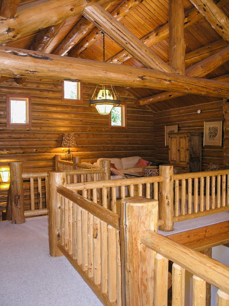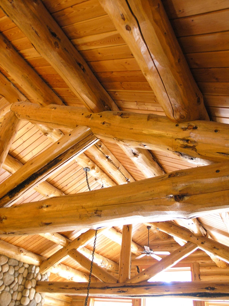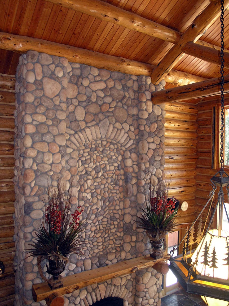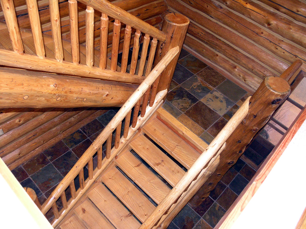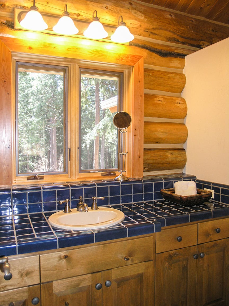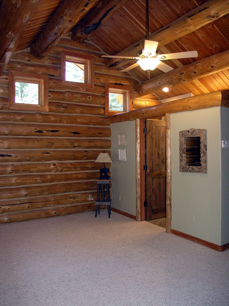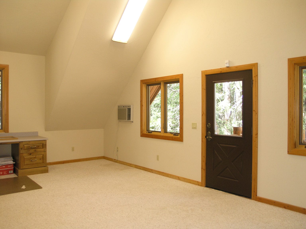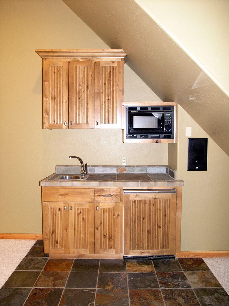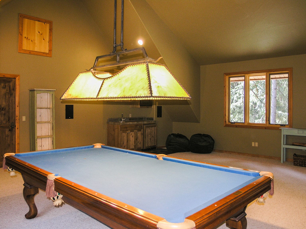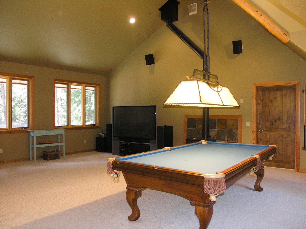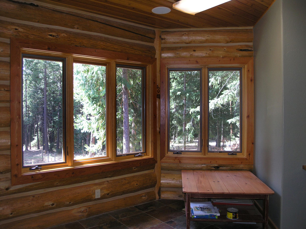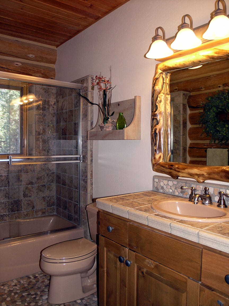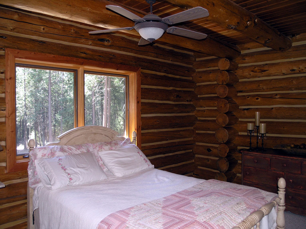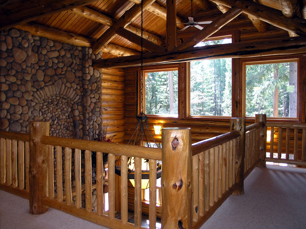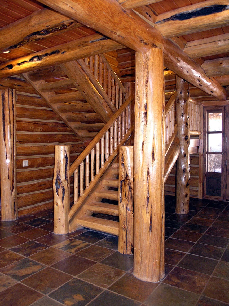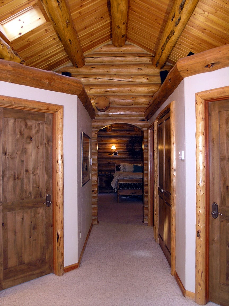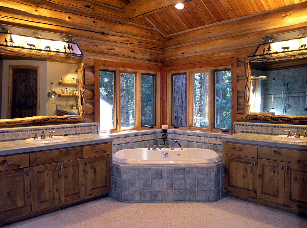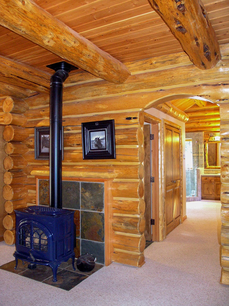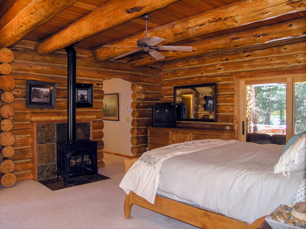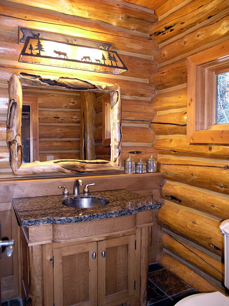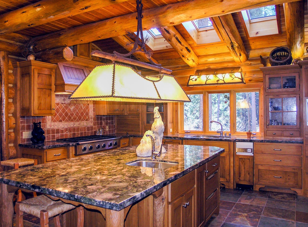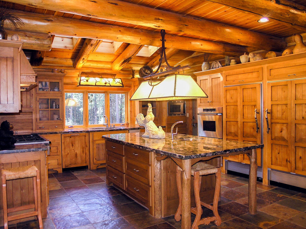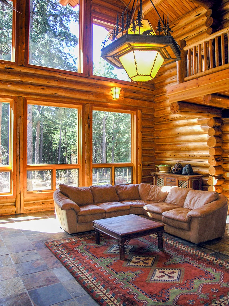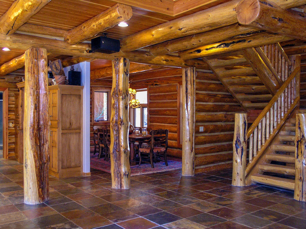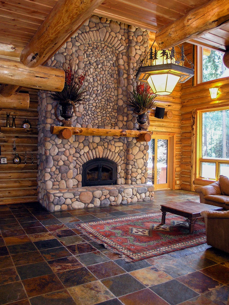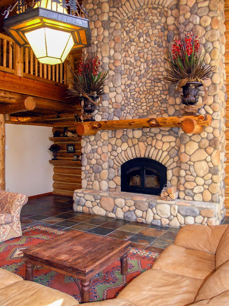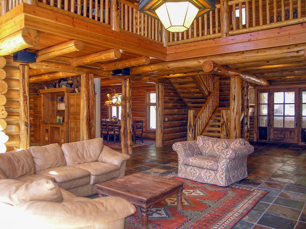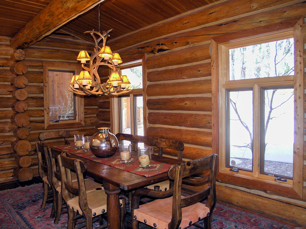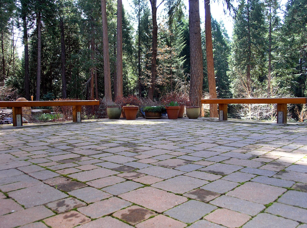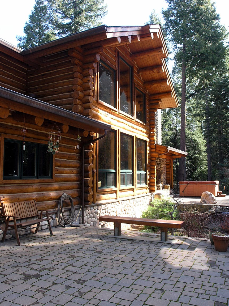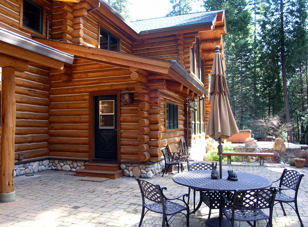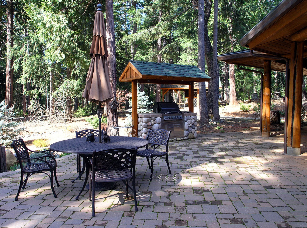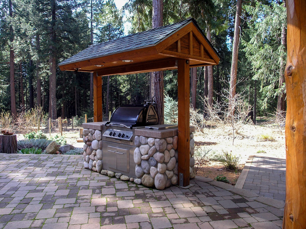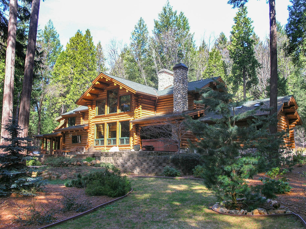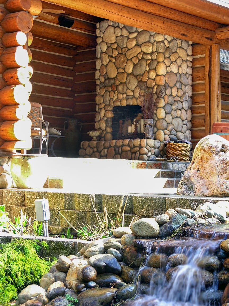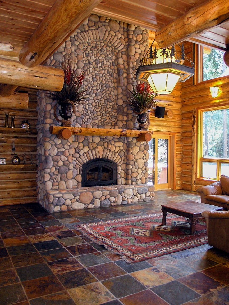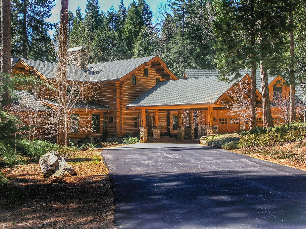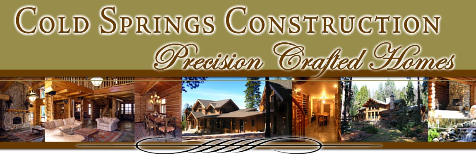
Upon arrival you are greeted by a massive Log Porte Cashere, supported by copper capped stone columns that give an assurance of protection and welcoming. Your gaze brings you to the Hand forged lights depicting beautiful pine branches and your attention is now on the impressive log entry and wire-brushed front door. The mezzanine above, crafted in character logs and wood planking, makes way to the enormous Great Room. Reaching 26’ tall, each log creates another reason to stand as in a theater admiring the sheer size. This room invokes the feel of a Lodge but with the obvious comfort and peace of a family home.
Natural light and shadows of nature shimmer through the towering windows cascading down on the two story stone fireplace. The invitation is to sit, gather and enjoy the warmth of the fire or go bare foot and feel the comfort of radiant heat flooring throughout. Natural Slate covers these floors giving the illusion of a river bed or mountain plateau.
Hand- crafted log work surrounds you, from the highest rafters and log trusses to the vertical columns that support this incredible home. It all combines to give the feel of openness and space but also the need to explore and see what’s next. The kitchen, with its’ Hand Carved cabinets and Brazilian Granite counter tops is a chef’s dream but also allows for casual gathering around the central Island. If formal gatherings are in order, the Dining room is there to make everyone feel welcome for any occasion.
The Master Suite is just that “a suite”. It encompasses an array of features including his and hers custom closets and changing areas, a huge walk in shower and corner jetted tub all with radiant heat comfort. The Master boosts its’ own private covered porch, complete with masonry stone fireplace and water feature that brings relaxation throughout the seasons.
The log stair case leads to a reading mezzanine, bed and bathrooms, offices and a crafts room all adorned with accent logs crafted especially for each specific need. Full size log trim slabs finish off storage lofts in the bedrooms while vertical character logs make an un- useable corners into areas of conversation. Specialty door and window trims are pain-stakingly fitted to each log wall allowing for a seamless transition between materials while natural stones and pebble tiles are used to bring everything together.
The Family room with high pitched ceiling and illuminating Dormer windows creates an area to play or watch an event while the main office next door gives a refuge to get things in order. Stairs that lead below to a six car garage distinguishes this area from the rest of the home with its’ unique Board and Batten Cedar siding, creating another look to this unbelievable residence.
